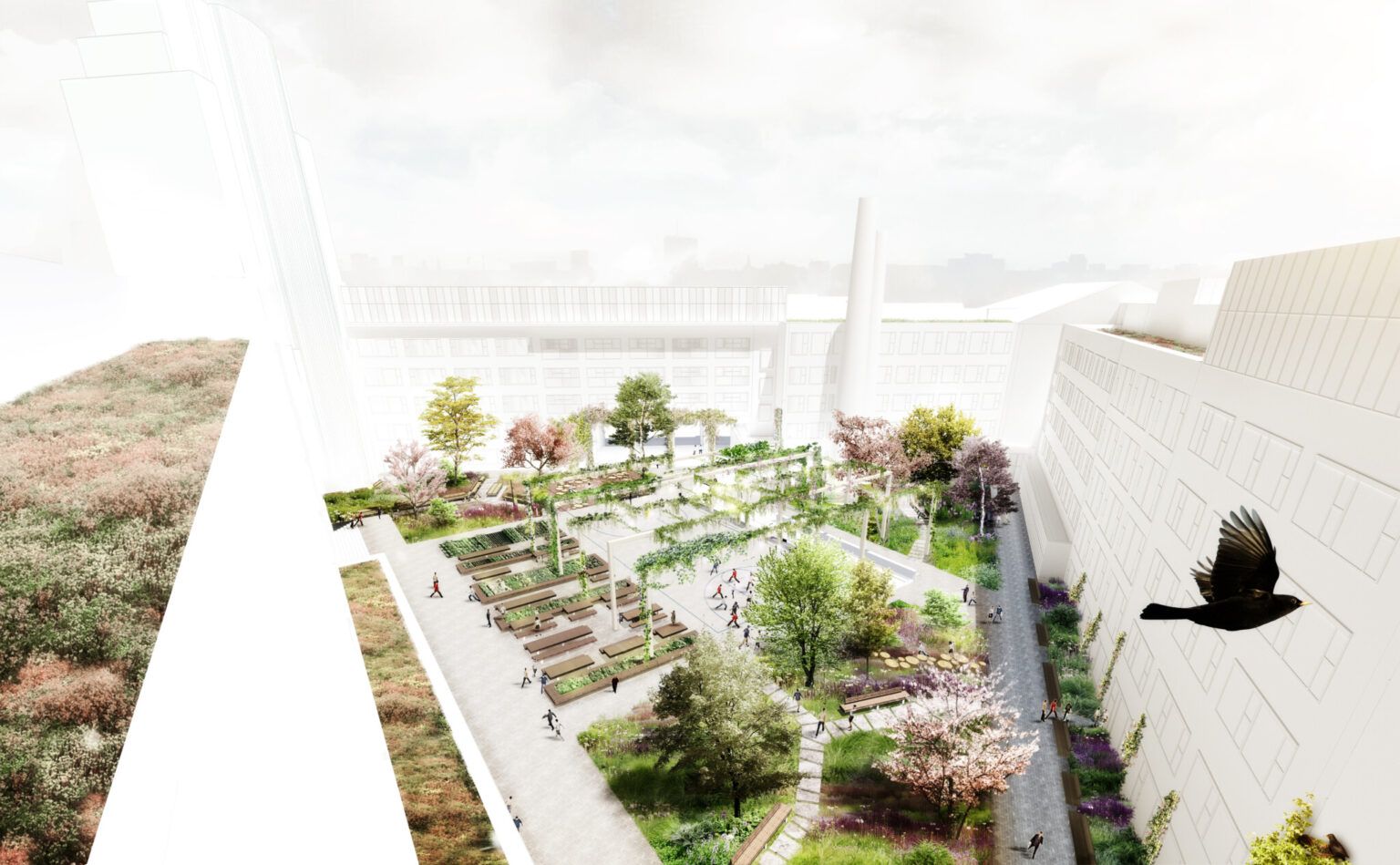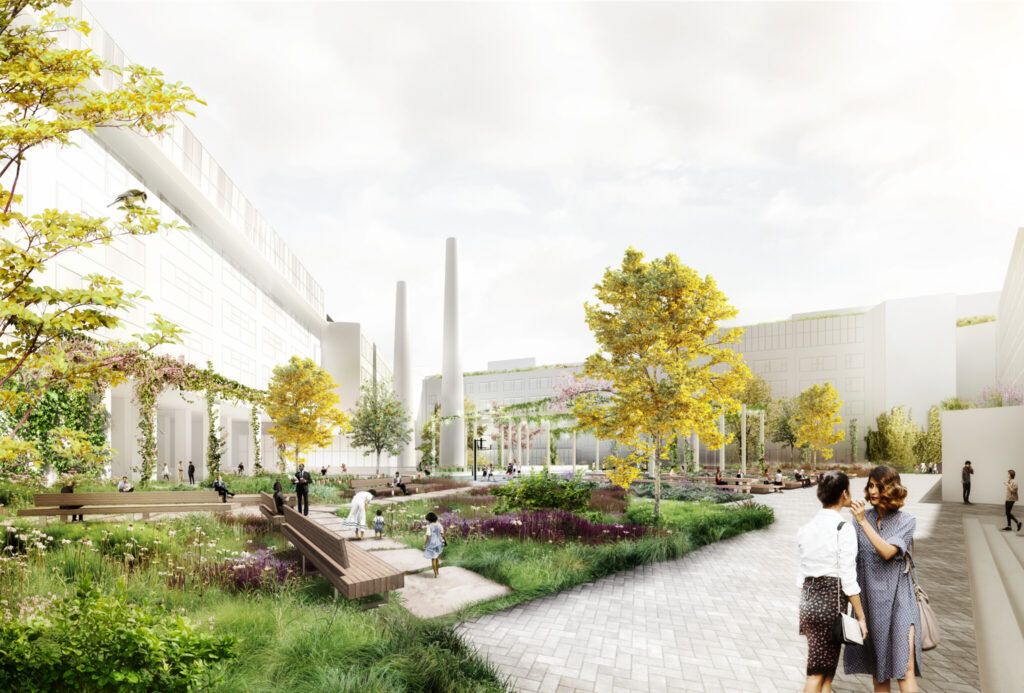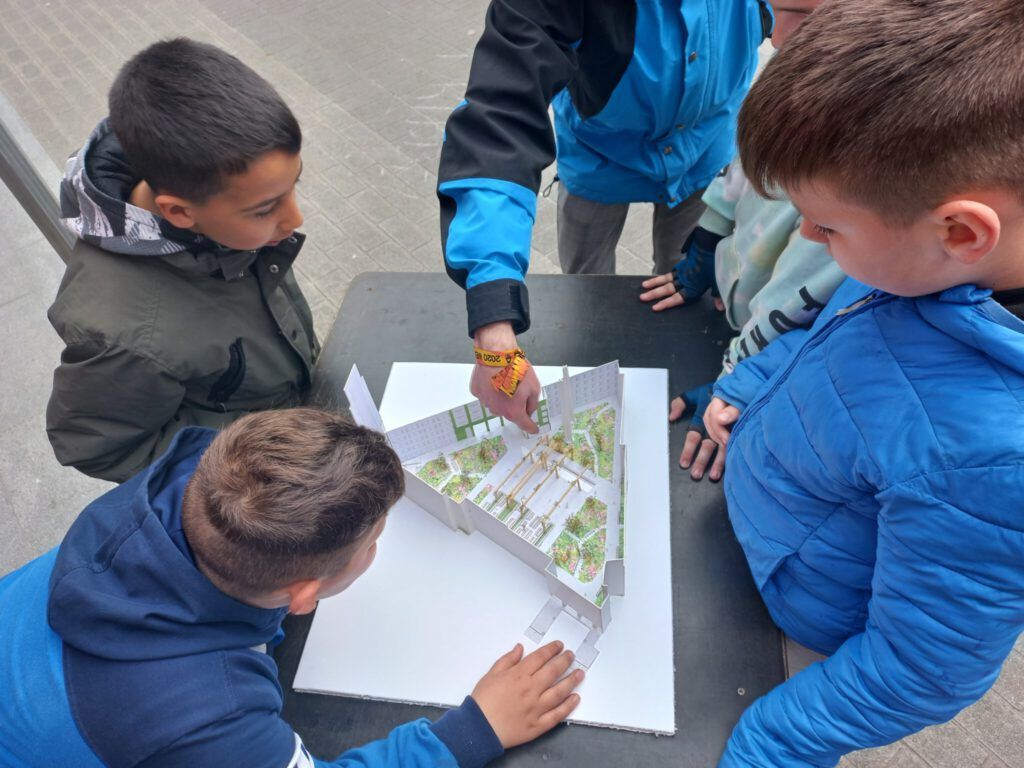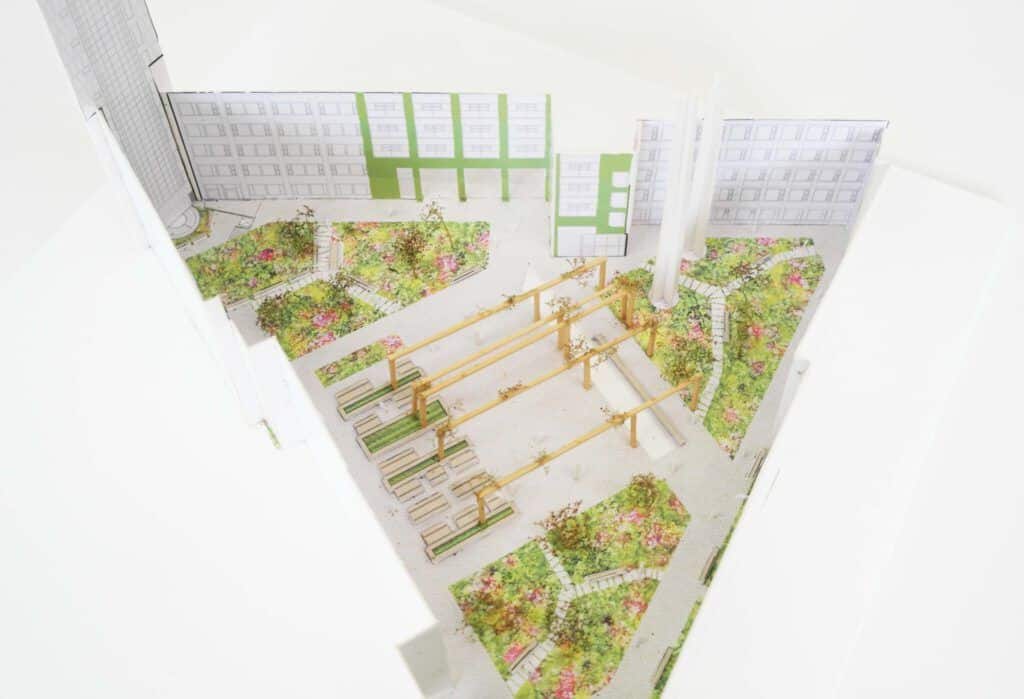
The city of Antwerp organised an ambitious design competition in 2021 to make the site of the city building ‘den Bell’ greener. Both the courtyard on top of the underground car park and the roofs are part of the design.

The design transforms the triangular courtyard into a green urban oasis. As much as 31% of greenery will be added and hard surface will be depaved. It creates space for nature and biodiversity and increases the living quality. In addition, trees, shrubs and a high pergola, overgrown with climbing plants, provide shade. Despite the strong greening of the square, the main walking lines are respected in the design. The minimal paving allows a smooth exchange between the buildings. Thanks to planting beds, stepping stones also provide ‘wandering paths’ that allow real access to the greenery.
The existing basketball court and the kick field will be merged into a fully-fledged multi-sports field and incorporated next to the entrance to the underground bicycle parking. This area, under the pergola, is also the paved event zone for the neighbourhood.

