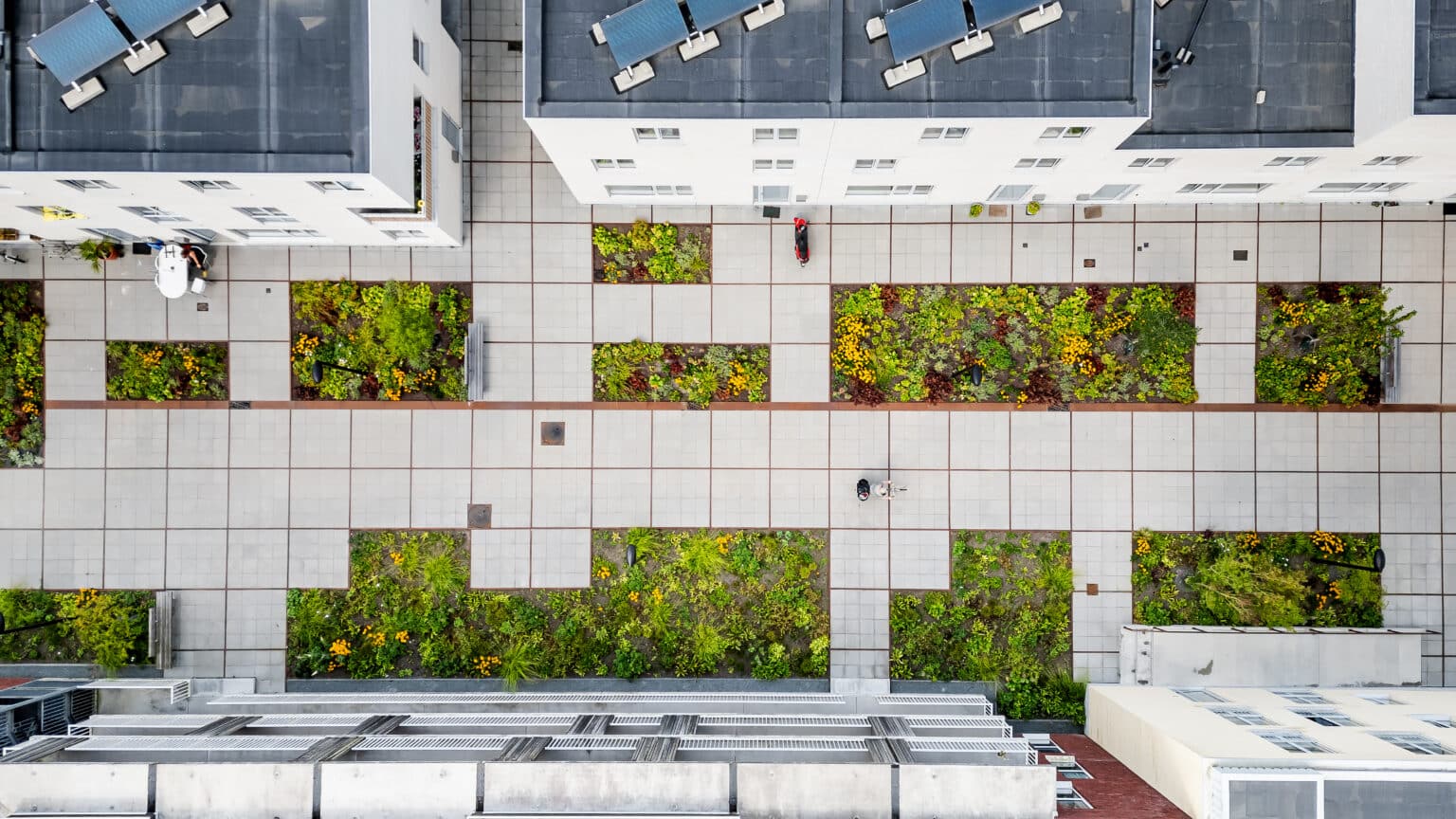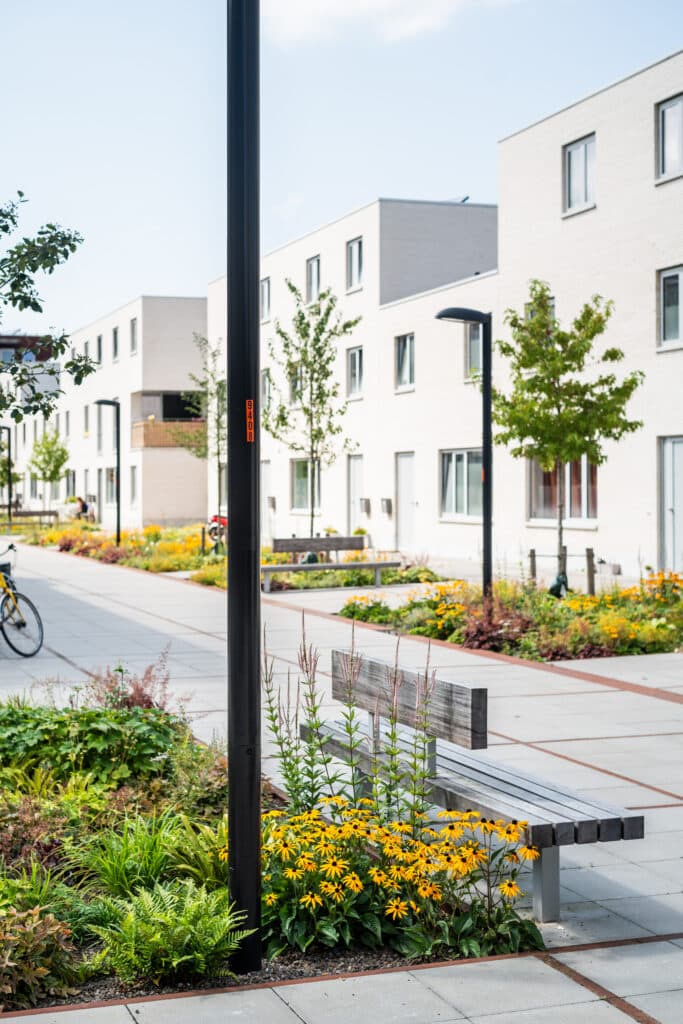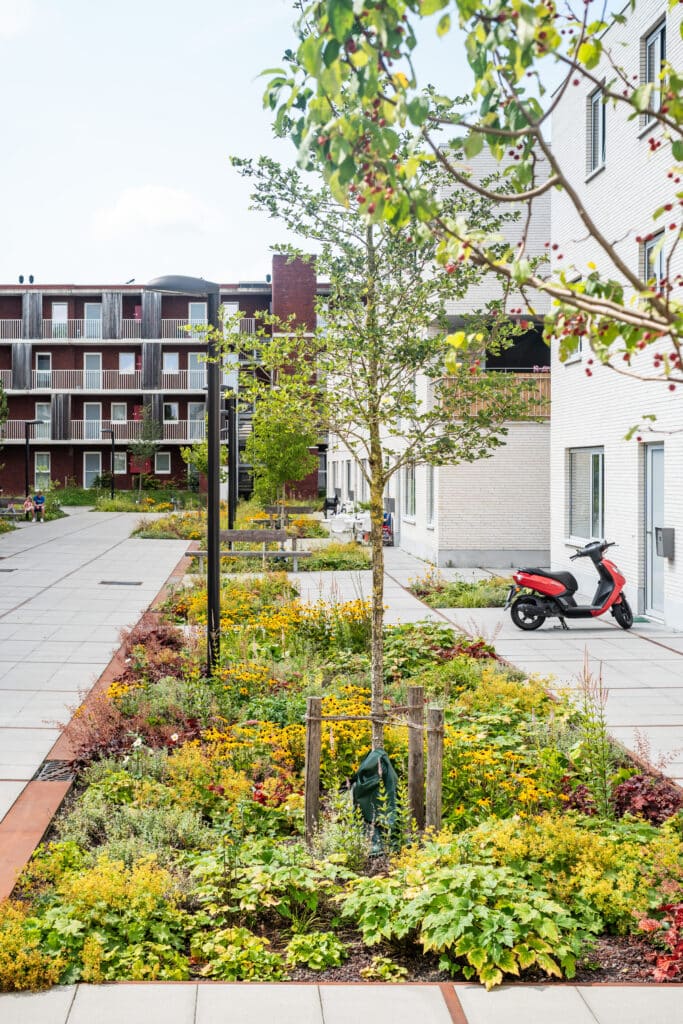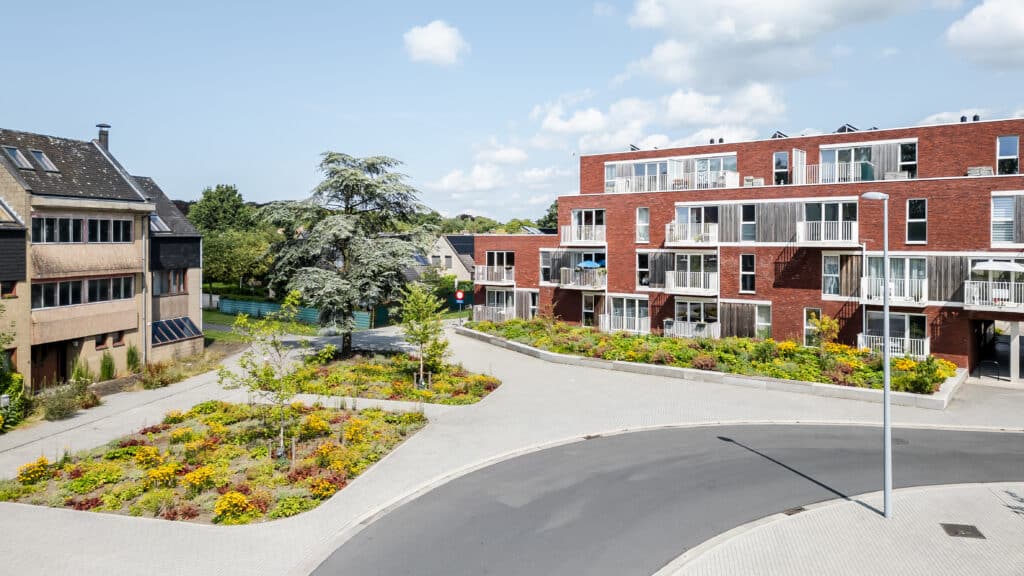
The Bruges Housing Company realized a residential project with 84 housing units on the former TIR site in Bruges. All housing units are situated around a central, car-free central square where encounters are encouraged. Besides the image-defining design, with a sober grid floor, the general image is rather informal thanks to the square which, in terms of materialization and atmosphere, is an extension of the adjacent neighbourhood park. With open and closed areas, the grid floor creates an interplay of passages and spots. The paved areas guide a walk through the garden but also create rather sheltered places where it is pleasant to stay.


In the design, much attention was paid to creating different gradients within the desired vegetation. Seasonal experience is central to this. The garden is therefore filled with flowering perennials, blossoming trees and shrubs, which provide an attractive autumn and winter scene. In this way, residents and passers-by can enjoy different shapes and colors throughout the year. The design of the forecourt is conceived as a greening square that acts as a pleasant place to stay while providing ample space for numerous activities and events. Cars, cyclists and pedestrians are directed the right way across the square. Furthermore, attention was paid to bicycle safety, the necessary parking facilities, fire requirements and the boundary conditions of the St. Trudoledeken watercourse.
