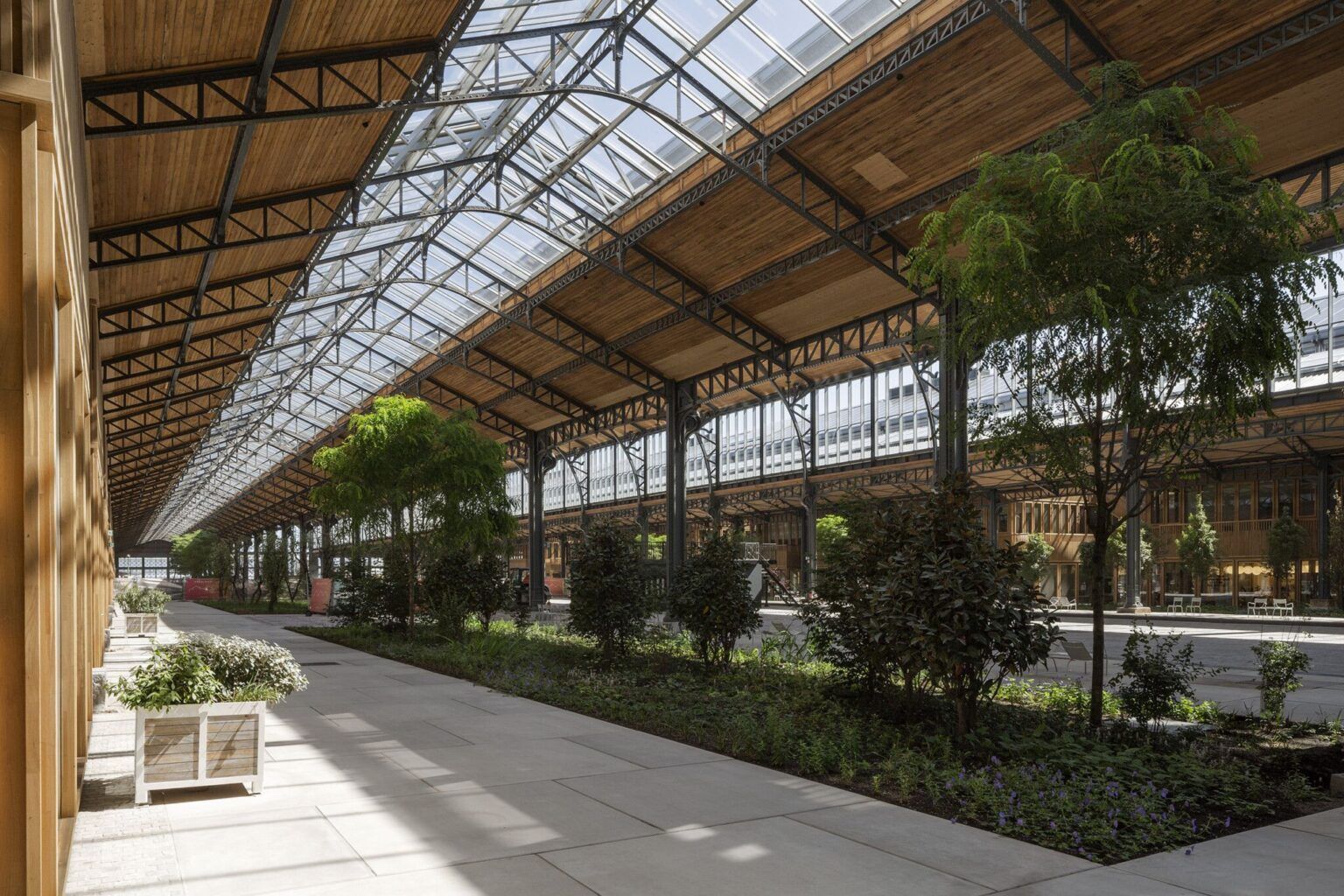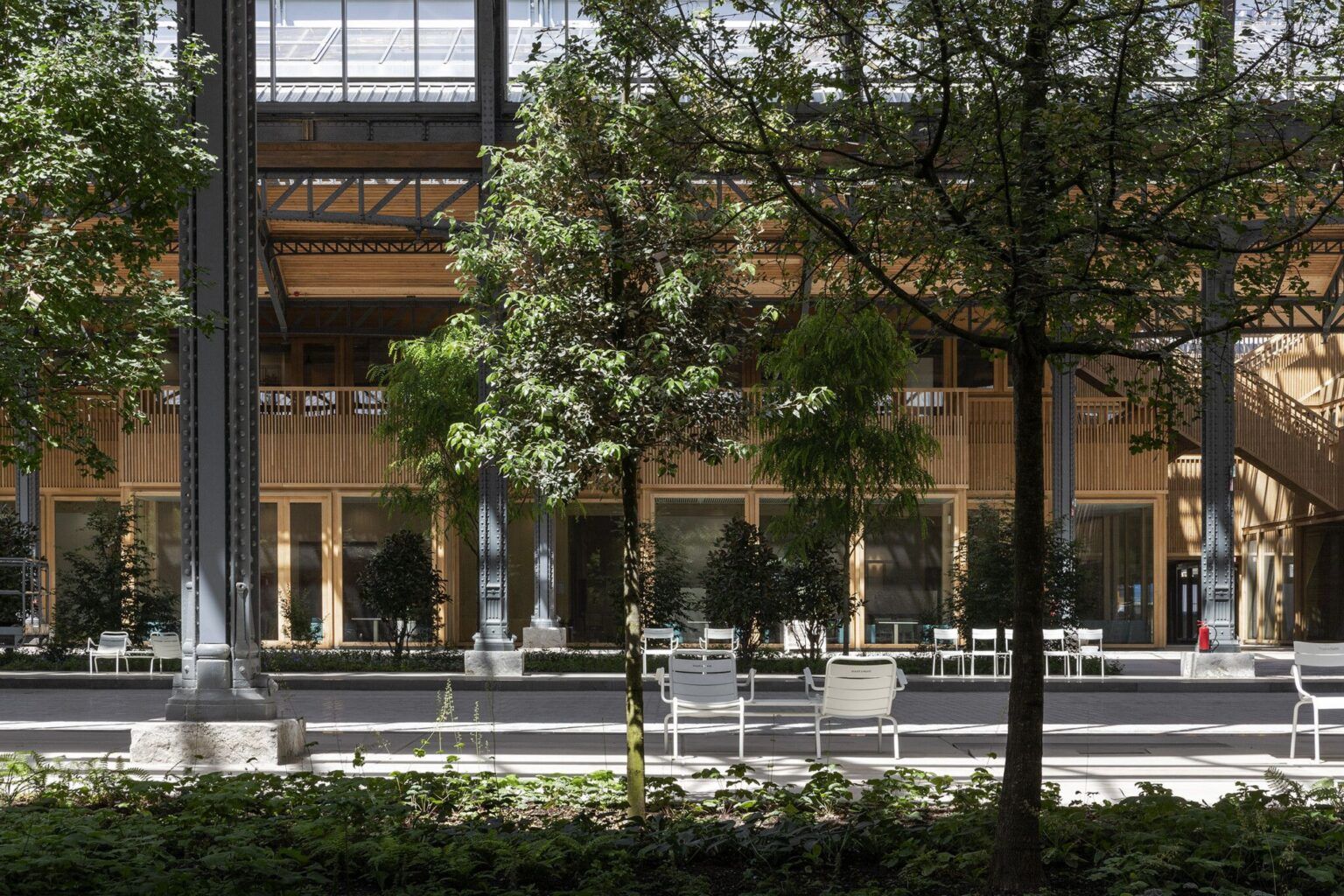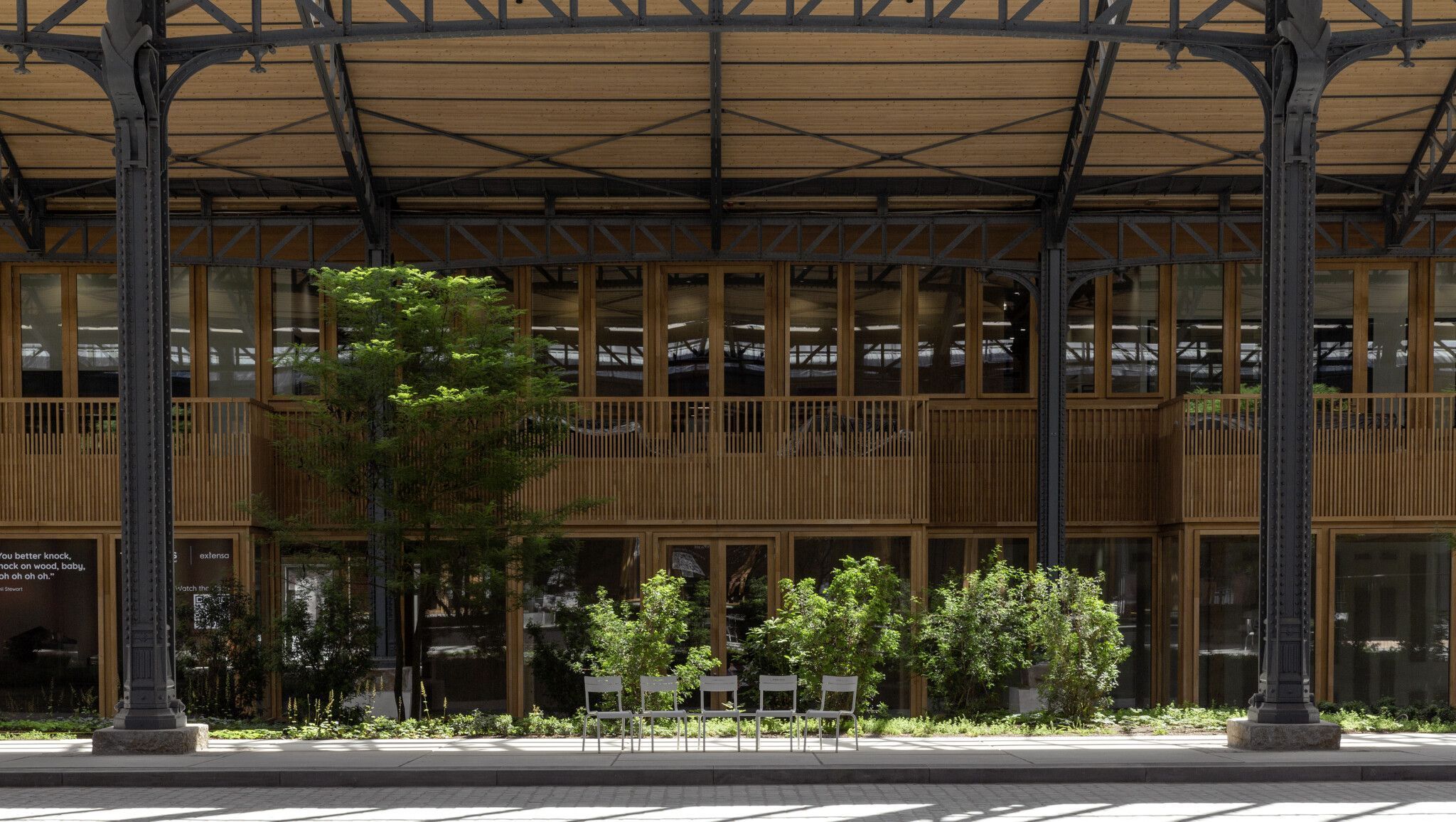

On the Tour & Taxis site in Brussels, the former Gare Maritime freight station was transformed into a lively new district with squares, courtyards, a food hall and ten new built-in volumes. The Gare Maritime head-end station, built between 1902 and 1907, was at the time the main railway junction of the port of Brussels. The impressive building with an area of almost 40,000m² creates space for various urban activities such as shops, offices, exhibition spaces, markets and festivities.
Led by Neutelings Riedijk Architects, responsible for the architecture of the new buildings. OMGEVING was responsible for the design of the covered outdoor space and site supervision in collaboration with Bureau Bouwtechniek. The eye-catcher of the Gare Maritime is the central open hall, built in reused cobblestones, where various temporary activities can take place. The central hall is flanked by ten inner gardens, each with a thematic interpretation.
