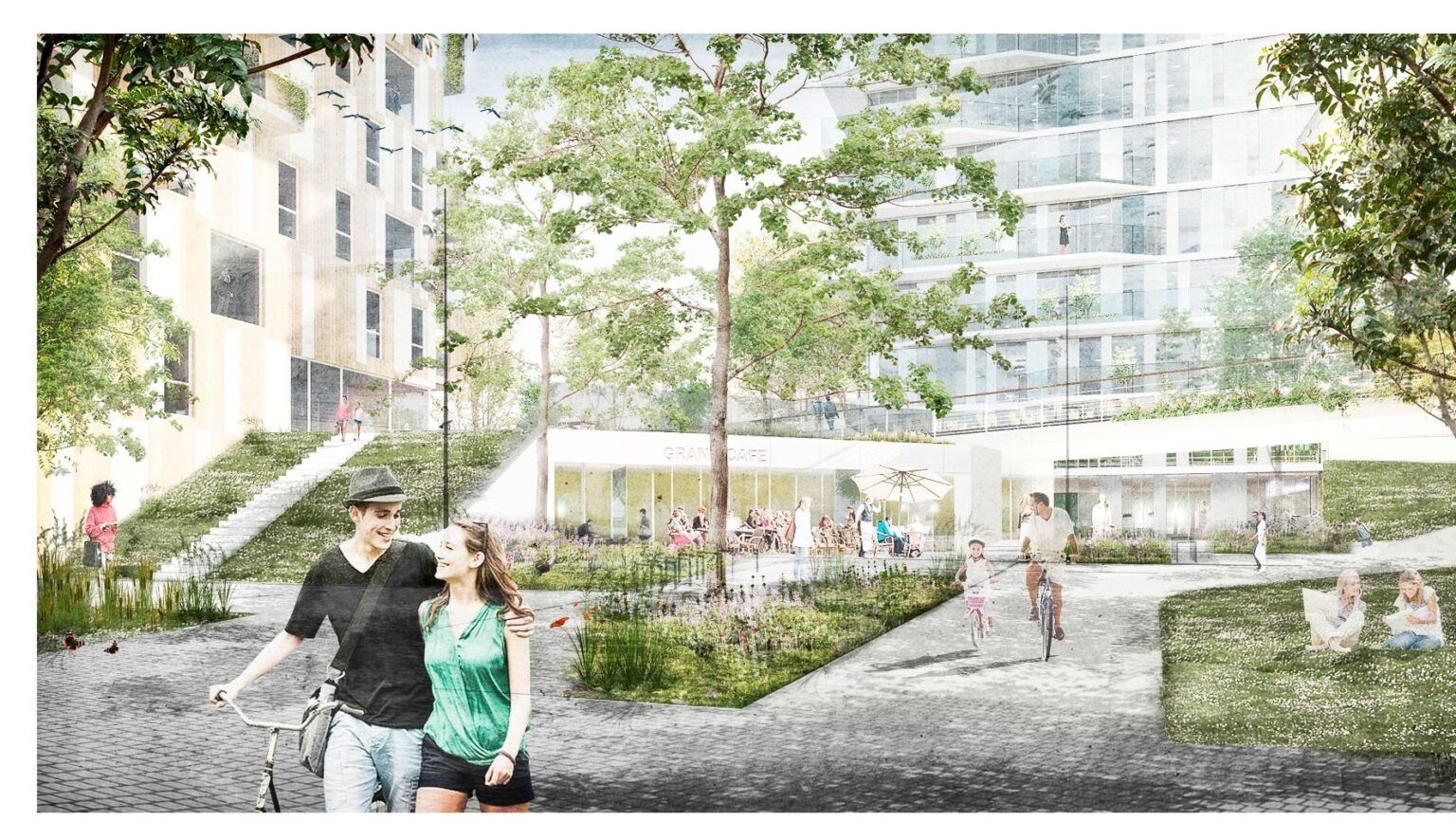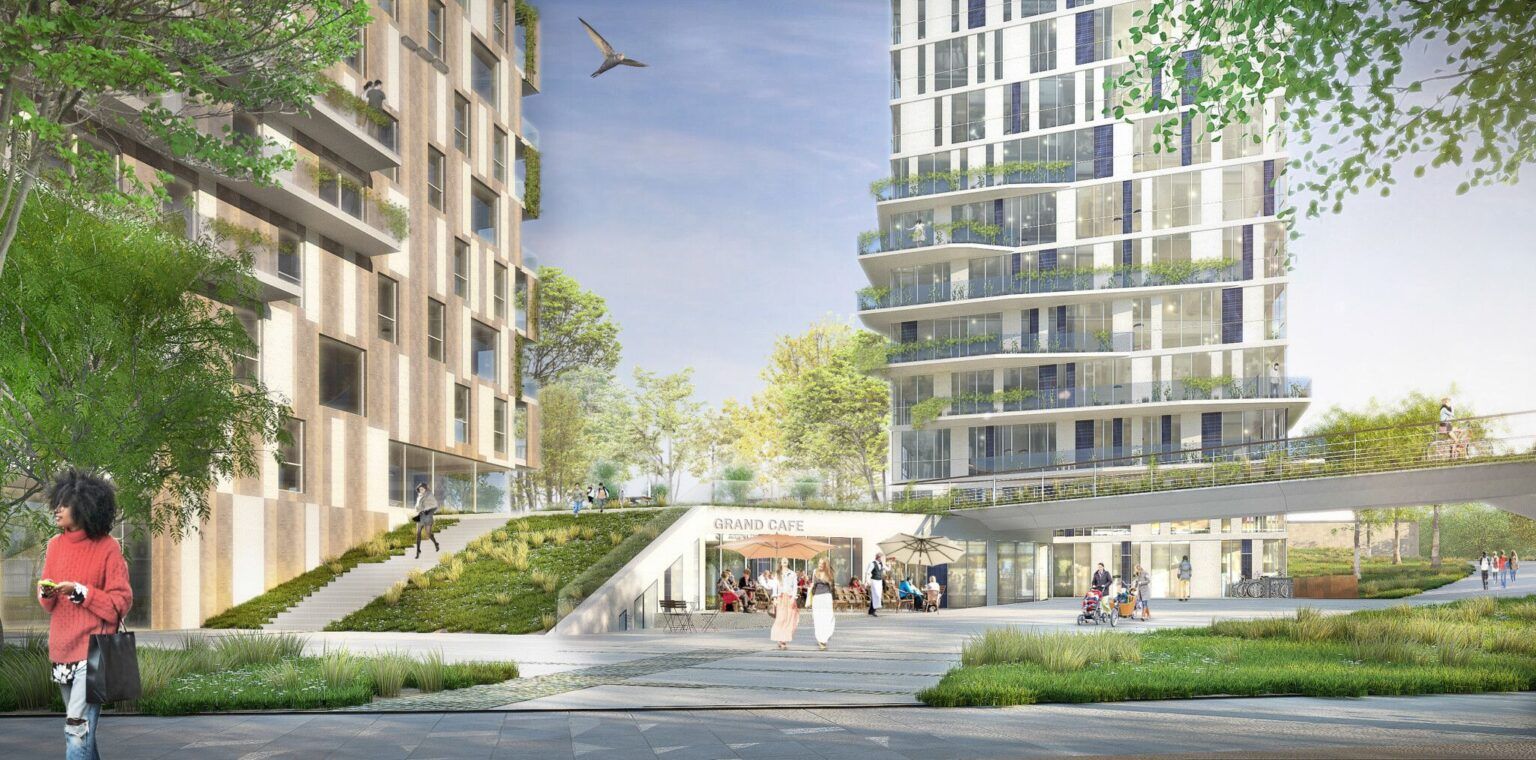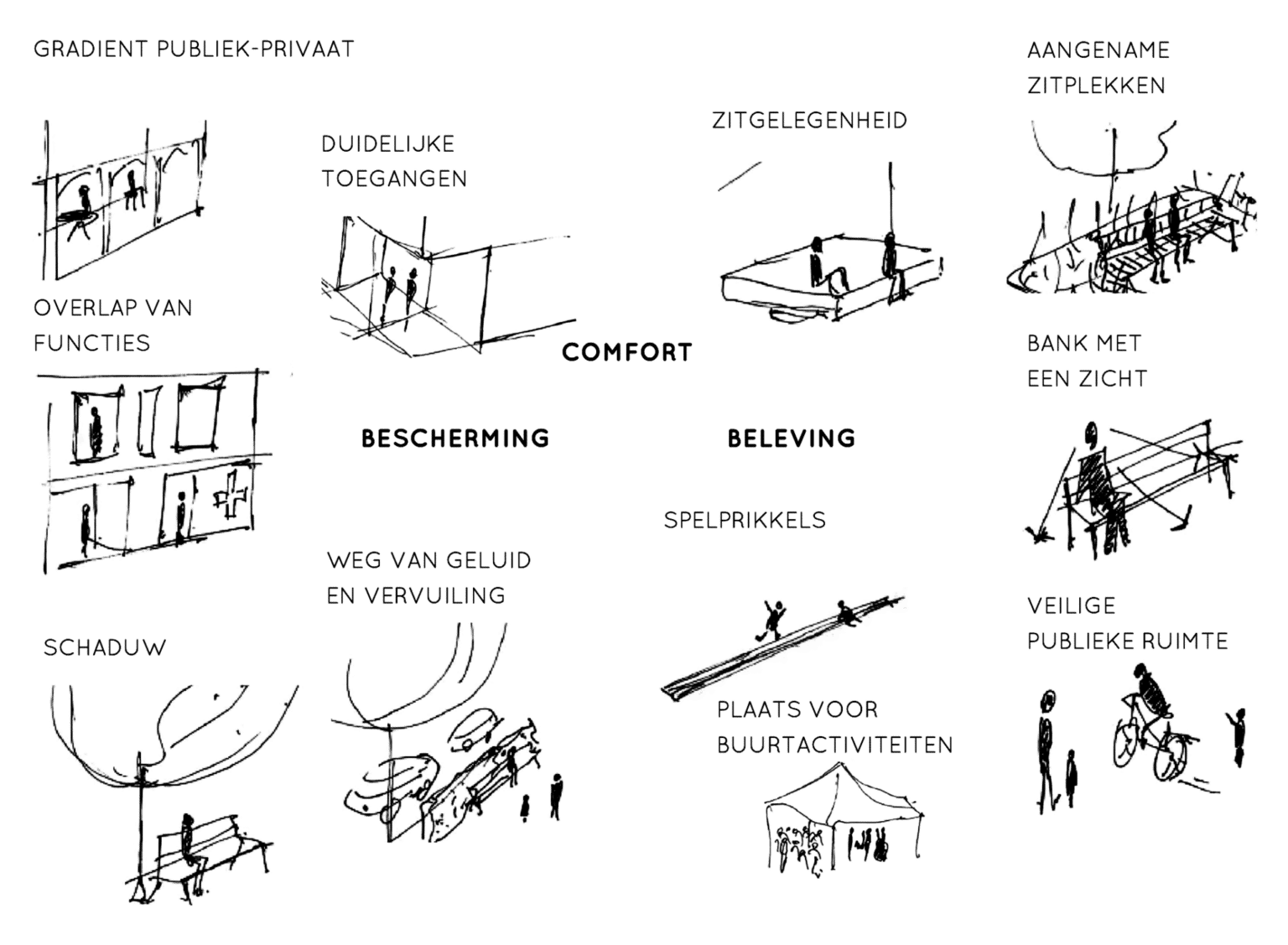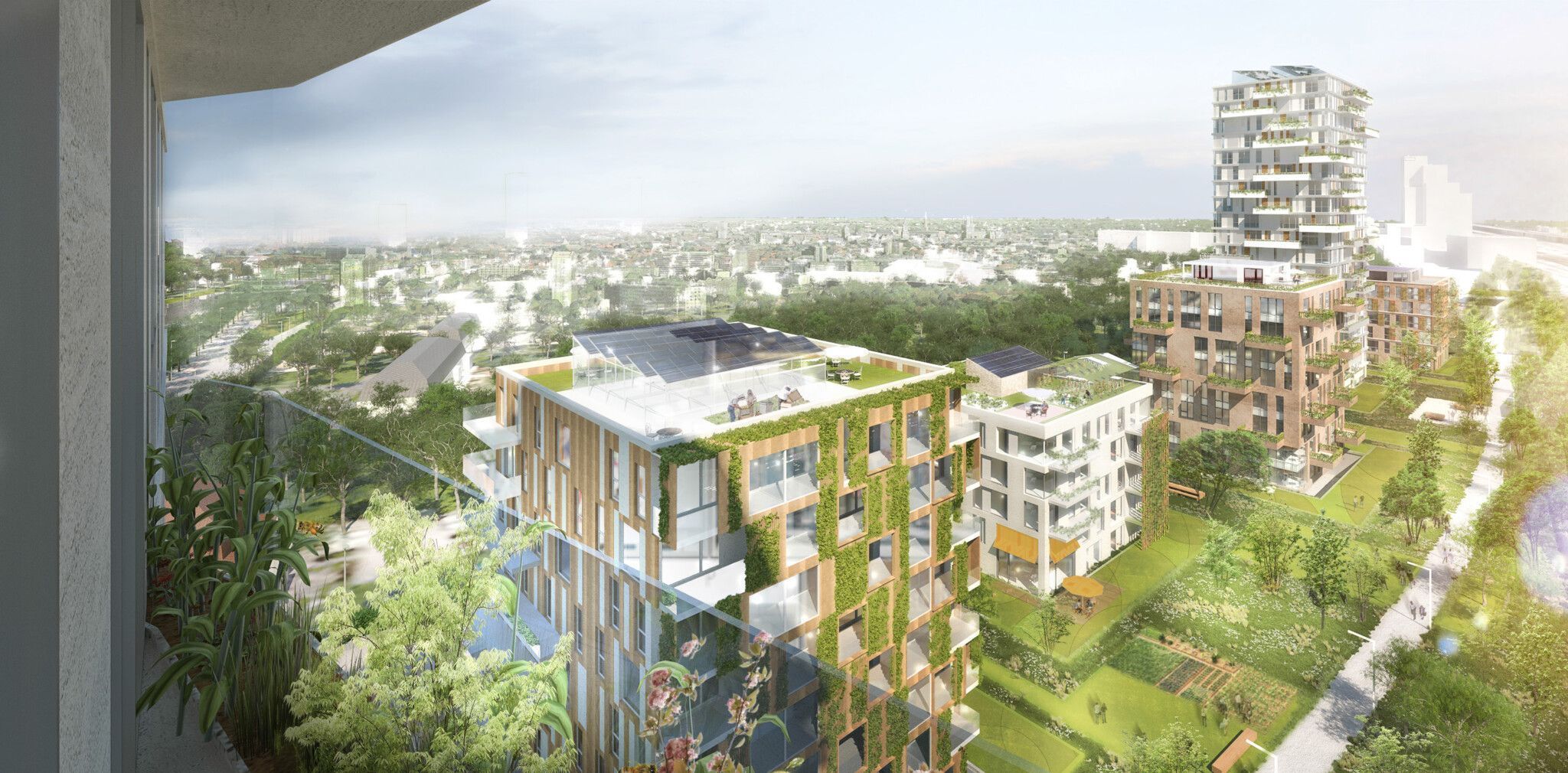
In 2015, the Rinkkaai project won the competition for the development of a new urban district near the Gent-Sint-Pieters railway station. The winning proposal was designed by the architecture team KCAP, EVR, OMGEVING and Fris in het landschap on behalf of the project developers Alides, Nacarat and Cores Development. OMGEVING was jointly responsible for the urban design, architecture and landscape design. Implementation started in 2018.
The subarea between Koningin Fabiolalaan, the railway bund and the river Leie will be transformed into a vibrant and sustainable new residential area in the coming years. The design includes more than 300 homes, care functions, public and neighbourhood commercial functions and a new neighbourhood park as part of the public domain. Through a wide variety of housing typologies, Rinkkaai will be an intergenerational city district for multiple target groups: young families with children, couples, cohousing groups and (care-dependent) senior citizens. The architectural concept envisages an ensemble of six compact buildings, each with its own individuality within a clear common DNA. Position, form, height and use of materials are geared to the relationship with the immediate surroundings. Rinkkaai also has far-reaching ambitions in terms of sustainability. For instance, the buildings will be completely passive and heat will be extracted from the Lys and waste water.


The landscape design provides for a new public park zone on top of the car park. Through this park zone meanders the Rinkhoutpad, an important cycling route towards the station. A herbaceous strip accompanies this cycling and walking path, marking the transition between the public and private domain. The park also provides a number of play incentives. Several access squares on Fabiolalaan increase the legibility of the building entrances. Sunken planting areas in these squares collect rainwater and drain it in a delayed manner.
The architectural interventions within this project were realised by OM/AR architects under the name of OMGEVING.
