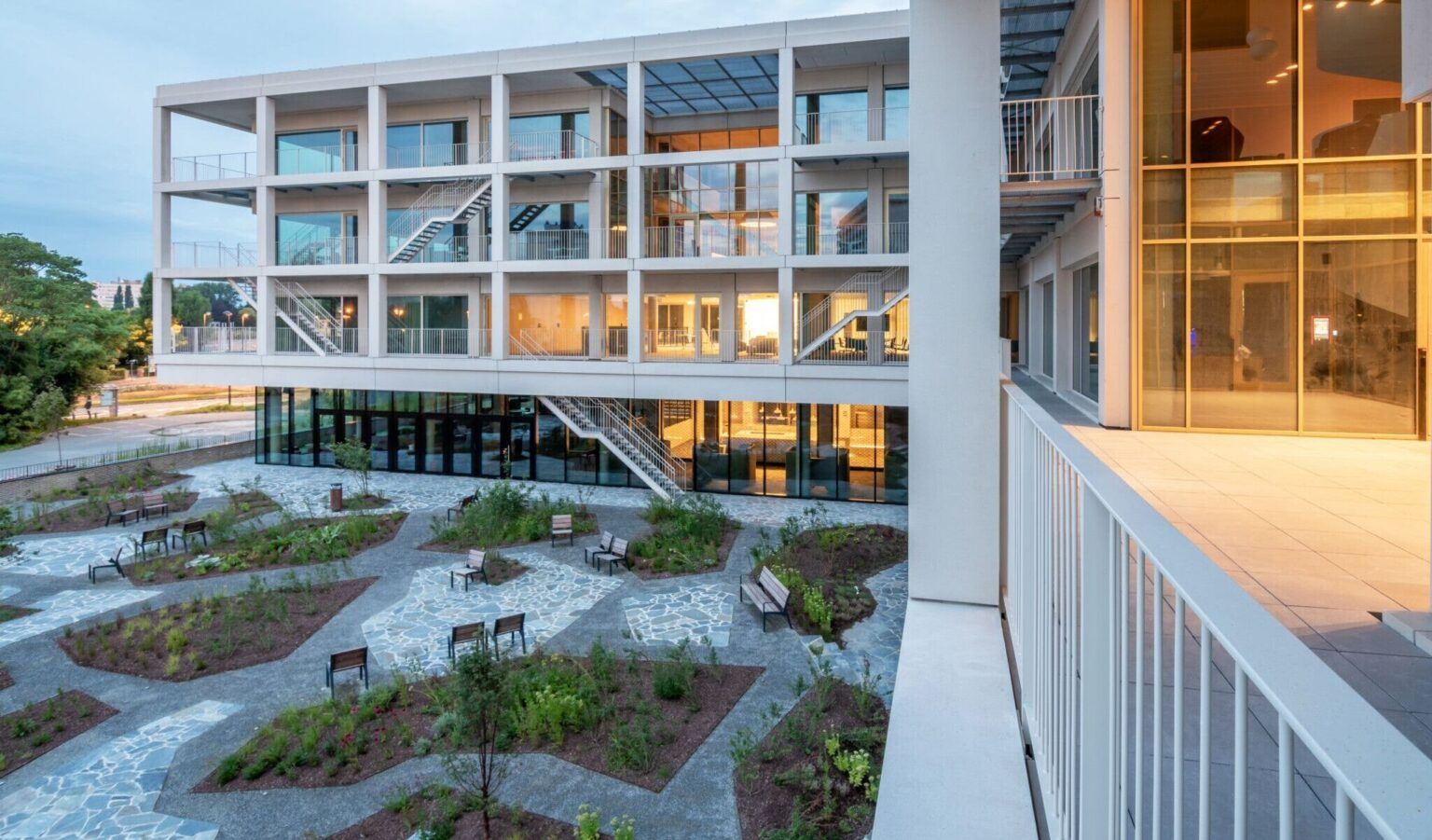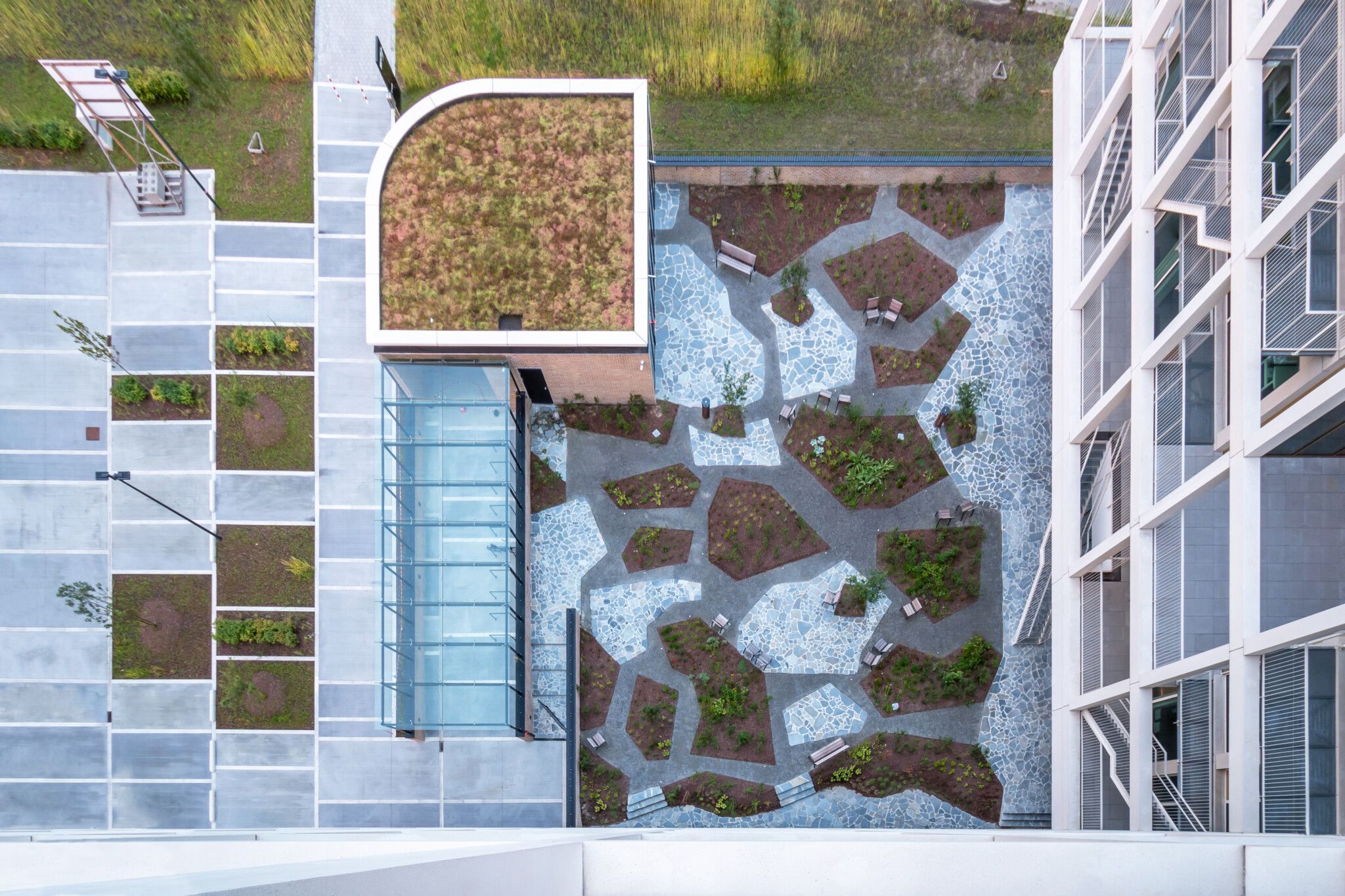
The area surrounding the new Securex building forms the connecting space between the various functions, buildings and uses, both within the boundaries of the site and beyond. The design proposal turns away from the traditional parcellation forms, where the starting point is a traditional street pattern. The design starts from an entrance square, within which the various functions, circulation movements and forms of use are integrated. A fixed grid, inspired by the architecture of the building, is stretched across the site. Within this grid, paving and greenery are thoughtfully interwoven.
The building’s inner garden is given its own design that responds to the experience within the garden itself, but also provides an attractive view from above, from the offices. A random line pattern, with coloured areas of paving and interspersed with green massifs with perennial borders, allows for flexible use of this space, as an extension of the internal functions of the cafeteria and the office building.
