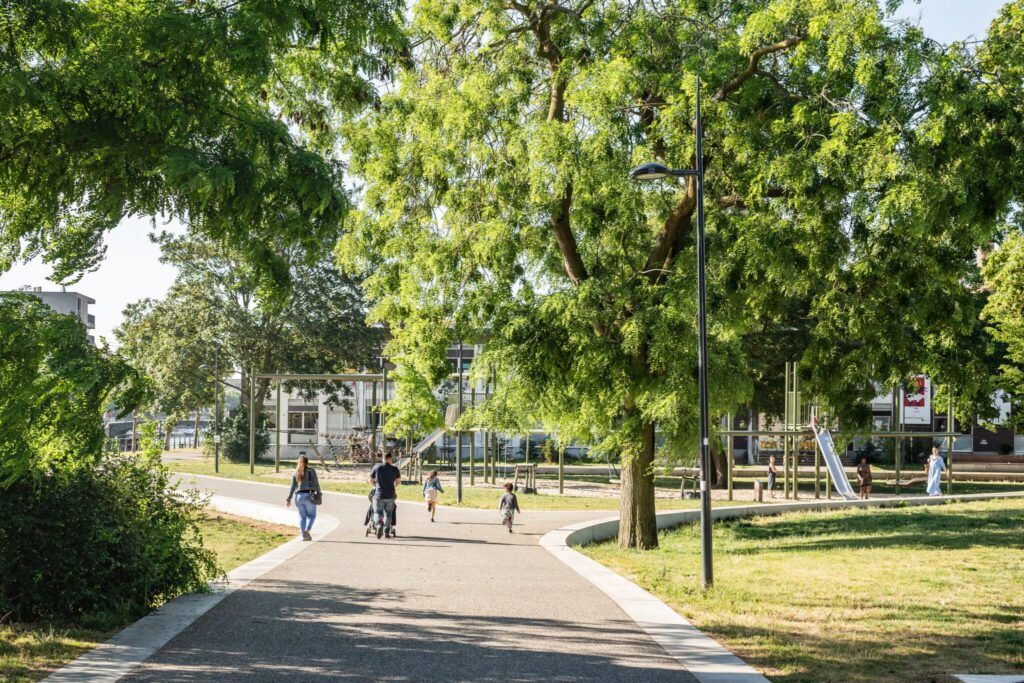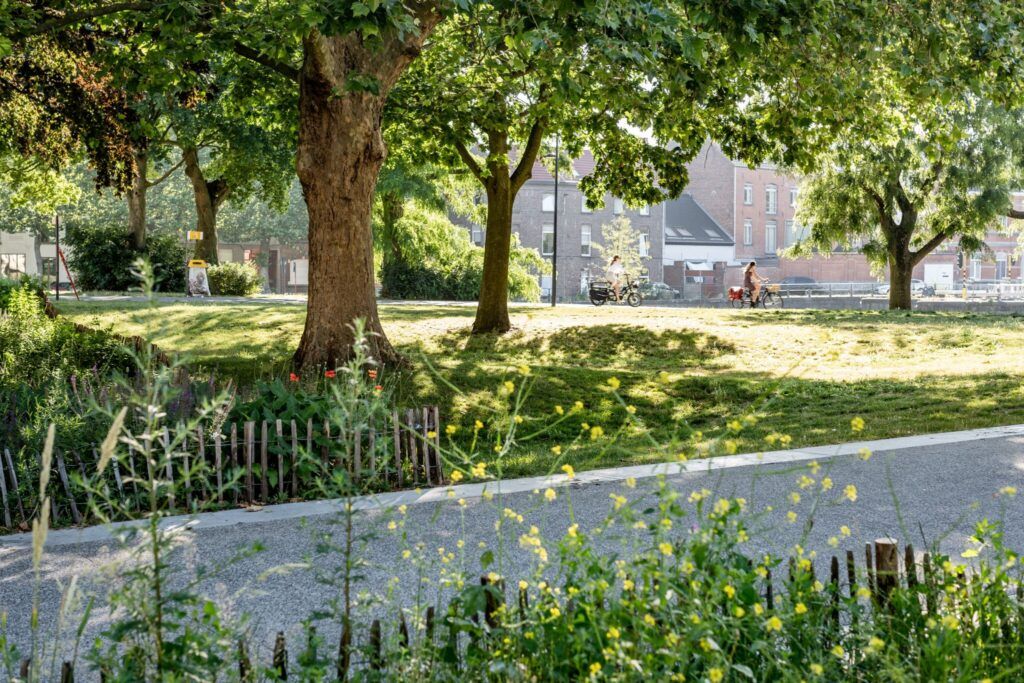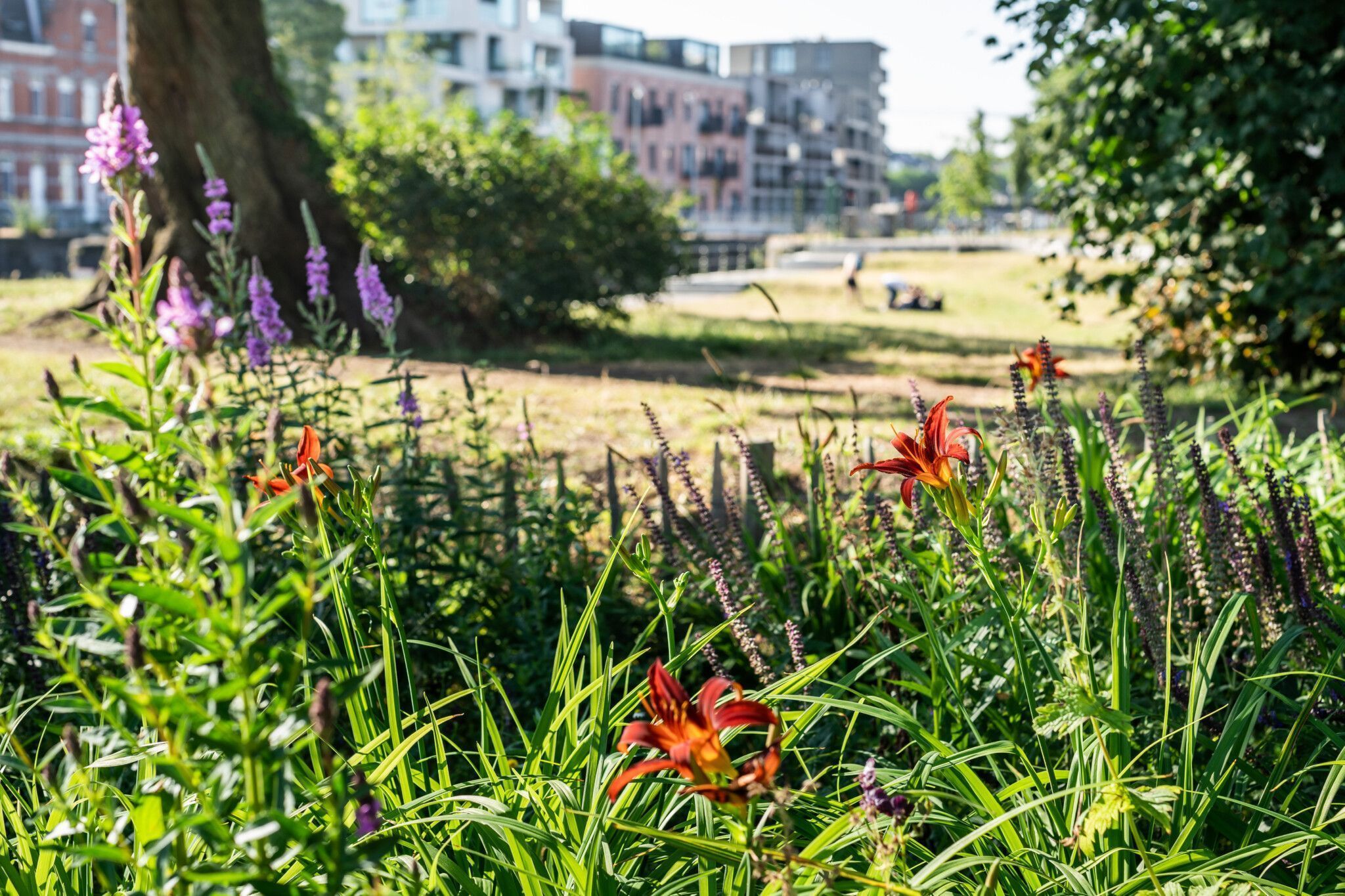

The Baudelohof is an important green space in Ghent city centre. The revaluation of the former abbey garden and especially the merging of the two parts of the park into a larger functional whole will certainly improve the quality of the living environment in the city. It is therefore within this framework that the city of Ghent’s green space department has appointed OMGEVING to draw up a development and management plan and implementation file for the Baudelohof. Reconciling the rich past and green values with the desired future use is paramount. By maximising the park and extending it into the surrounding streets, facades and up to the Leie, the surface area is increased and links with the surrounding area are created.
When drawing up the design for Baudelohof, maximum account was taken of the existing stock of monumental trees. A new wide strip of flowering herbaceous plants, referring to the historic canals of 1619, forms a new eye-catcher and frames the new park. New park paths outline stylised large areas of grass which, to accommodate differences in relief, have various degrees and directions of inclination. The differences in relief along the path structure create seating edges to accommodate the need for seating elements. The valley zone along the quay is lowered in steps, creating sitting areas along the Leie.
