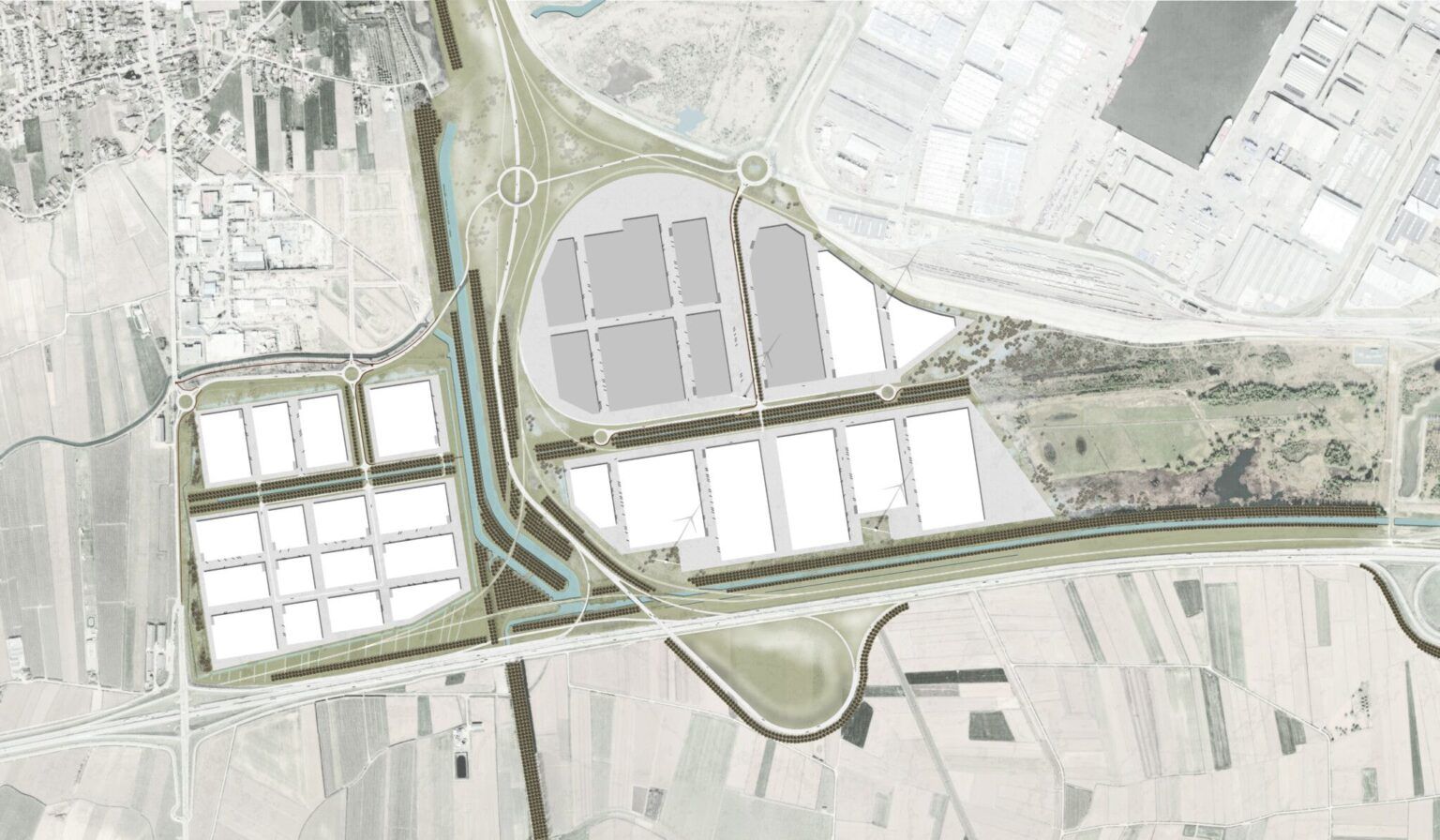
OMGEVING carried out a development study for the Waasland Logistics Park (LPW) in collaboration with Cenerie, Quares and Rebel. This logistics business park is located in the southern corner of Waaslandhaven between the E34 expressway, Verrebroekstraat and Schoorhavenweg and has a total area of 170 ha. The LPW is divided into an eastern and western zone. The two zones are physically separated by an infrastructure bund consisting of the north-south link and the Liefkenshoek railway. An area of 50 ha of logistics infrastructure has already been developed in the eastern zone.

The sustainable basic design of the developed development plan starts from a rational grid structure that can be flexibly filled in over time. The plan focuses on multimodal access by road and rail, takes advantage of the address value along the access and exit ramps of E34 and clusters a maximum of communal green spaces and water storage. The embedding of a slow network is foreseen, as well as a robust landscape-ecological framework around the site. The eastern zone is reserved for more large-scale port and industrial logistics making maximum use of existing and new multimodal transport systems. In the western zone, smaller plots offer space for small-scale logistics activities. For both zones, ample attention will be paid to green development, with additional requirements in terms of sustainable business development and limiting possible nuisance. The central green axis forms an overarching structure that combines access, water buffering and greenery for both zones.
