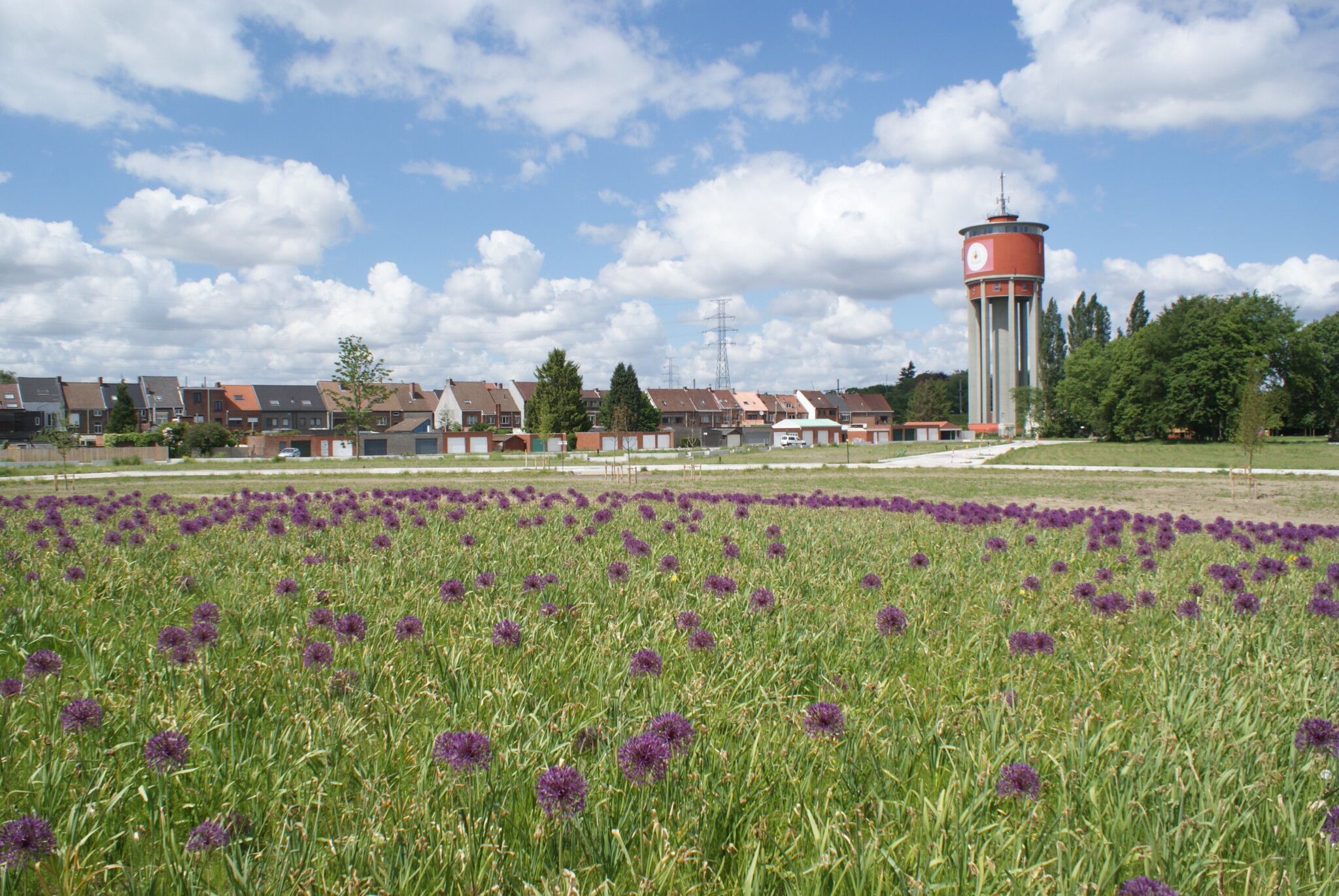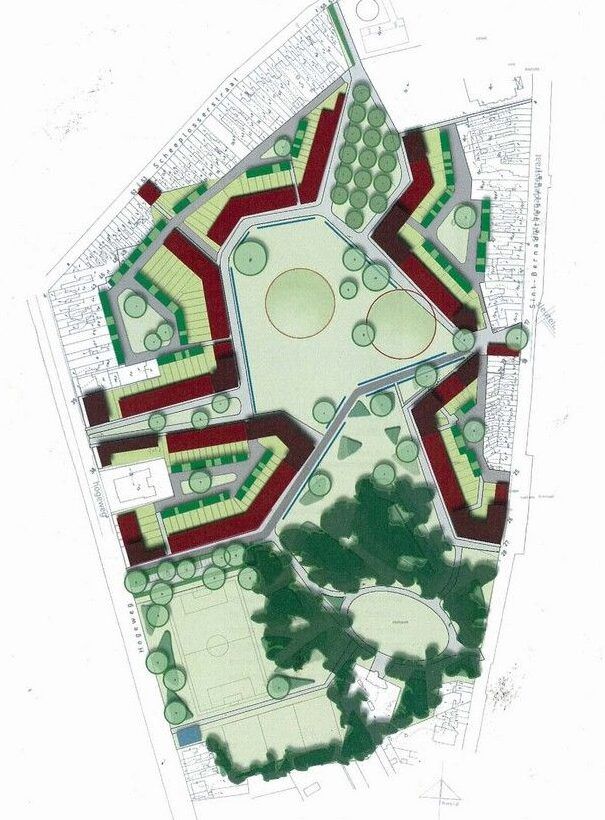
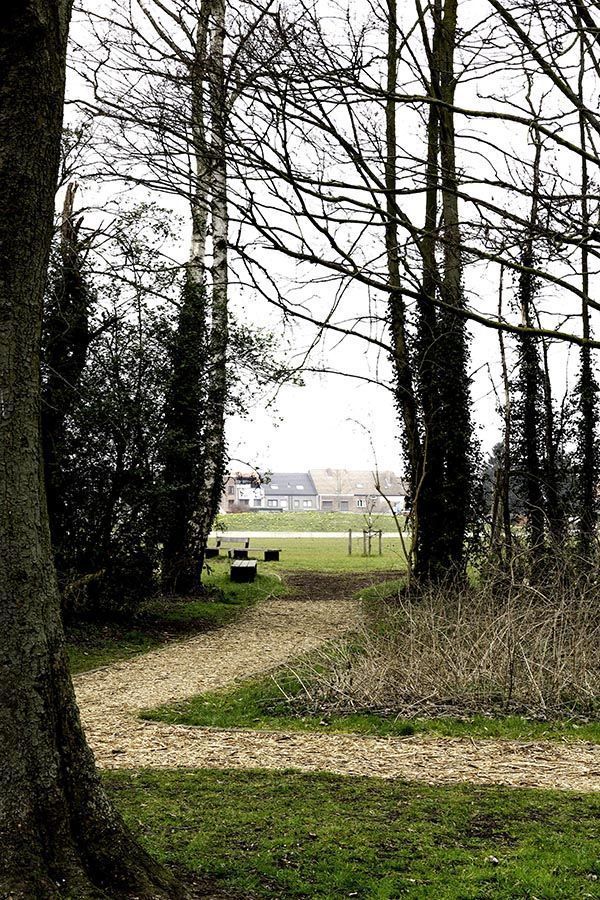
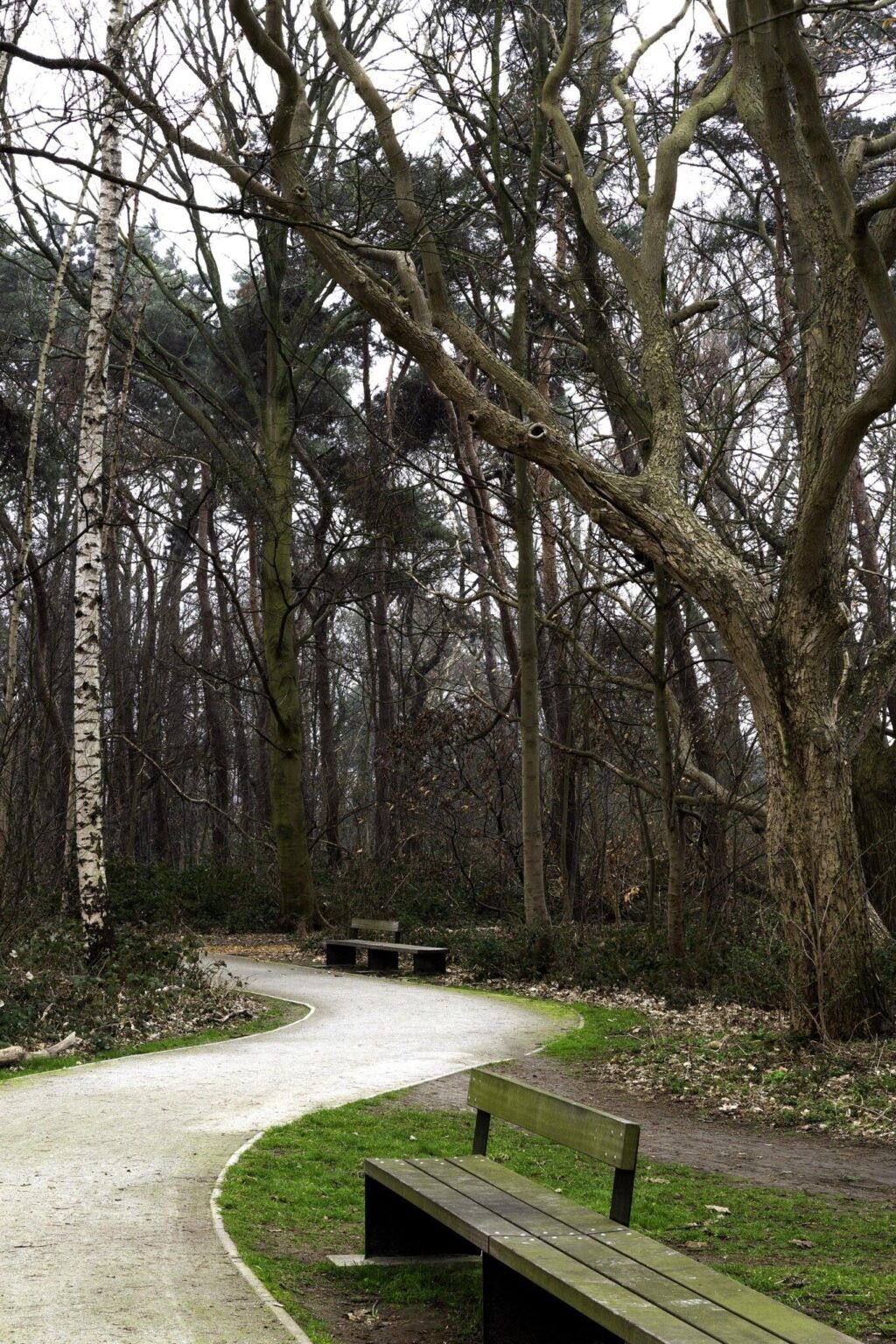
Following up on the 2005 urban design, OMGEVING was responsible for creating the zoning and visual quality plans for the Ghent Hogeweg road. The 2005 concepts for a sustainable residential area oriented around a centrally-located park were further fleshed out in terms of the architecture and the layout of the public space. A strategy was developed in the visual quality plan that would guide architects and ensure that the housing project – made up of 200 apartments and 129 homes with ground-floor access – is undertaken in a careful manner. The plans constitute a balance between the design of the individual homes, affordability, a social mix, and sustainability, resulting in a quest for diversity and identity that fits in with the surrounding urban fabric.
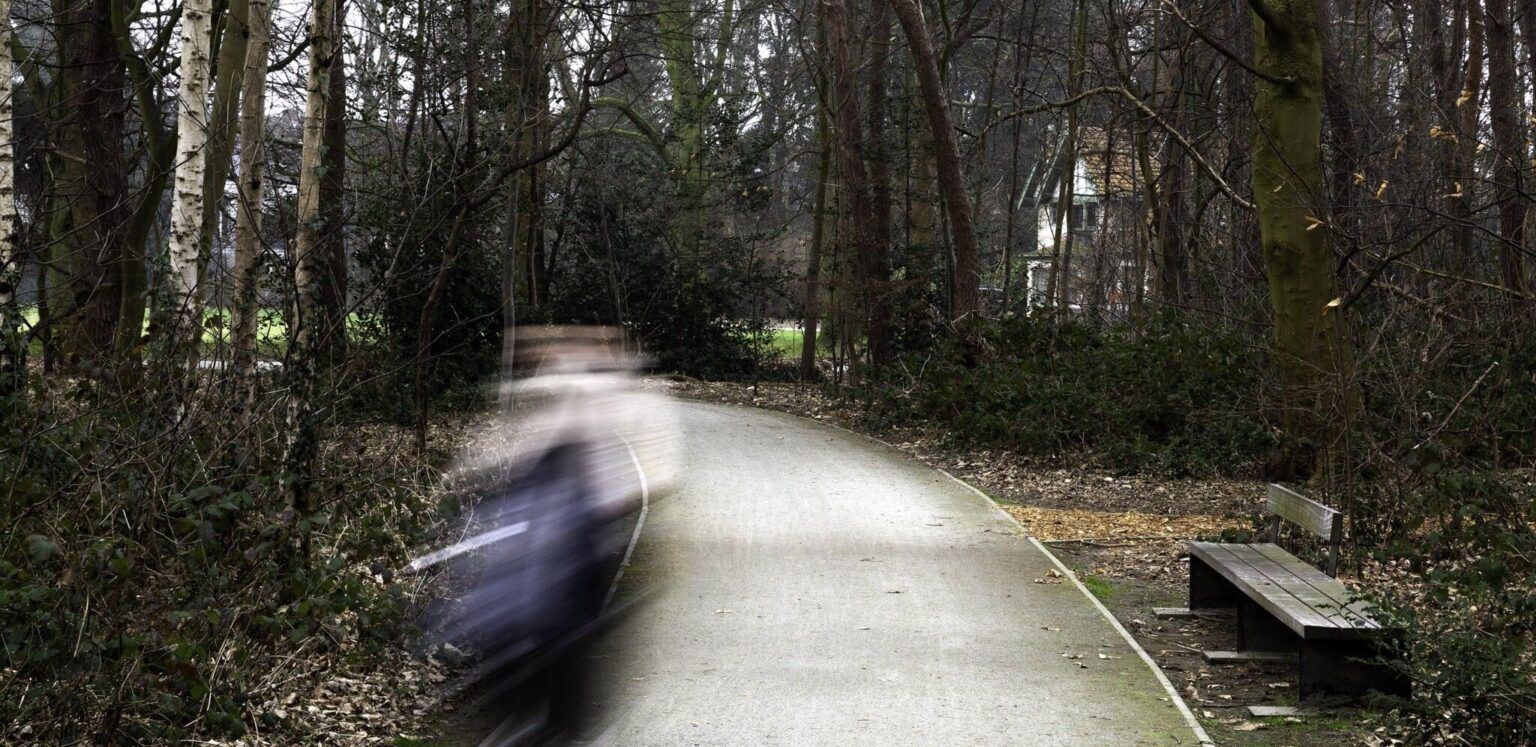
Aside from creating these zoning and visual quality plans, OMGEVING is also supervising and monitoring the quality of the architectural interpretation of the building clusters. Four property developers are involved, each of which has appointed an architect, and so as not to lose sight of the overall picture of the new district, workshops with the various architects and city departments have been held to analyse and improve the designs. This brings into focus the principal concepts of the new residential area and guarantees a high-quality spatial transition between the architectural designs. This approach also contributes to the administration concerning construction permits being dealt with promptly.
