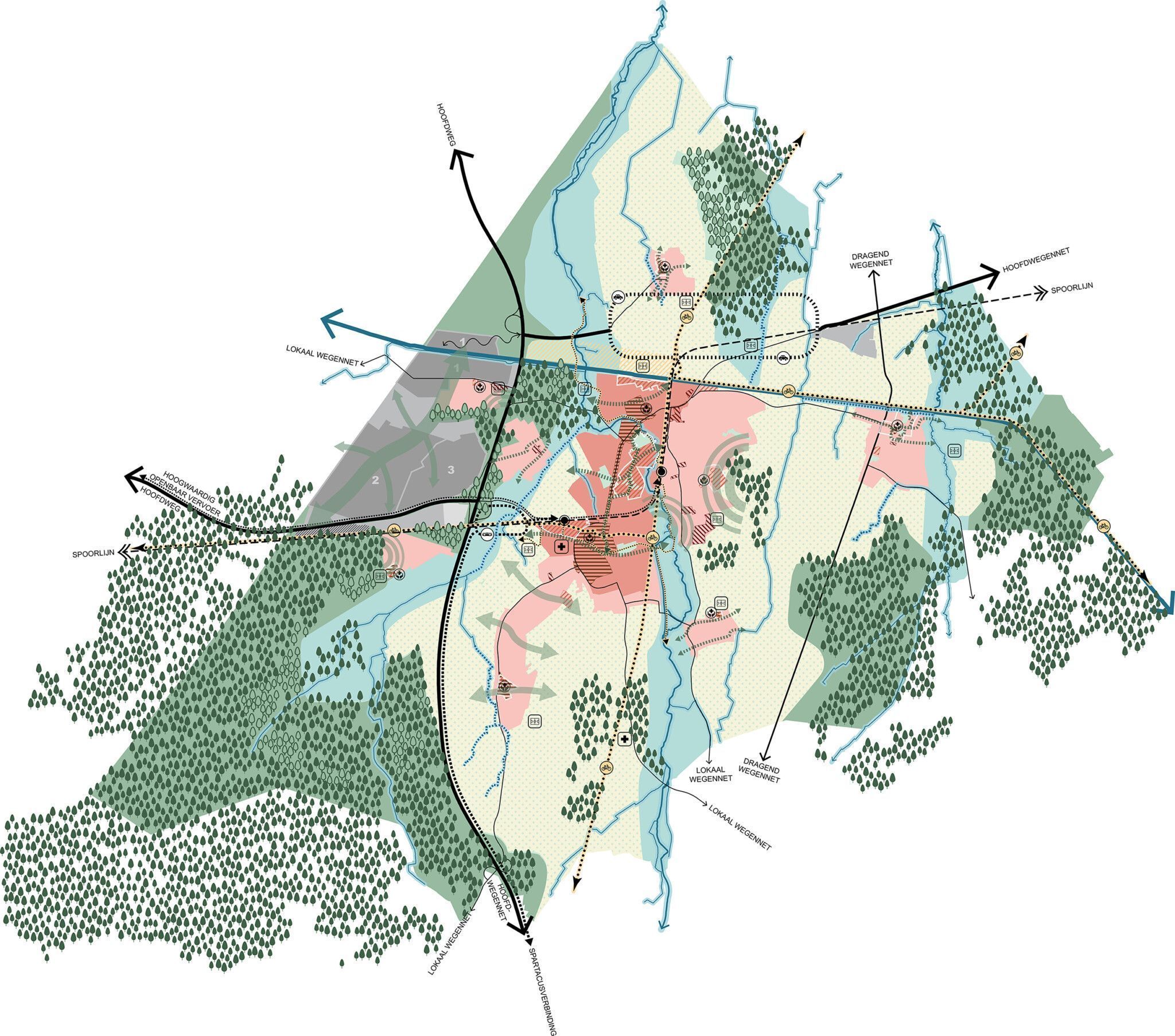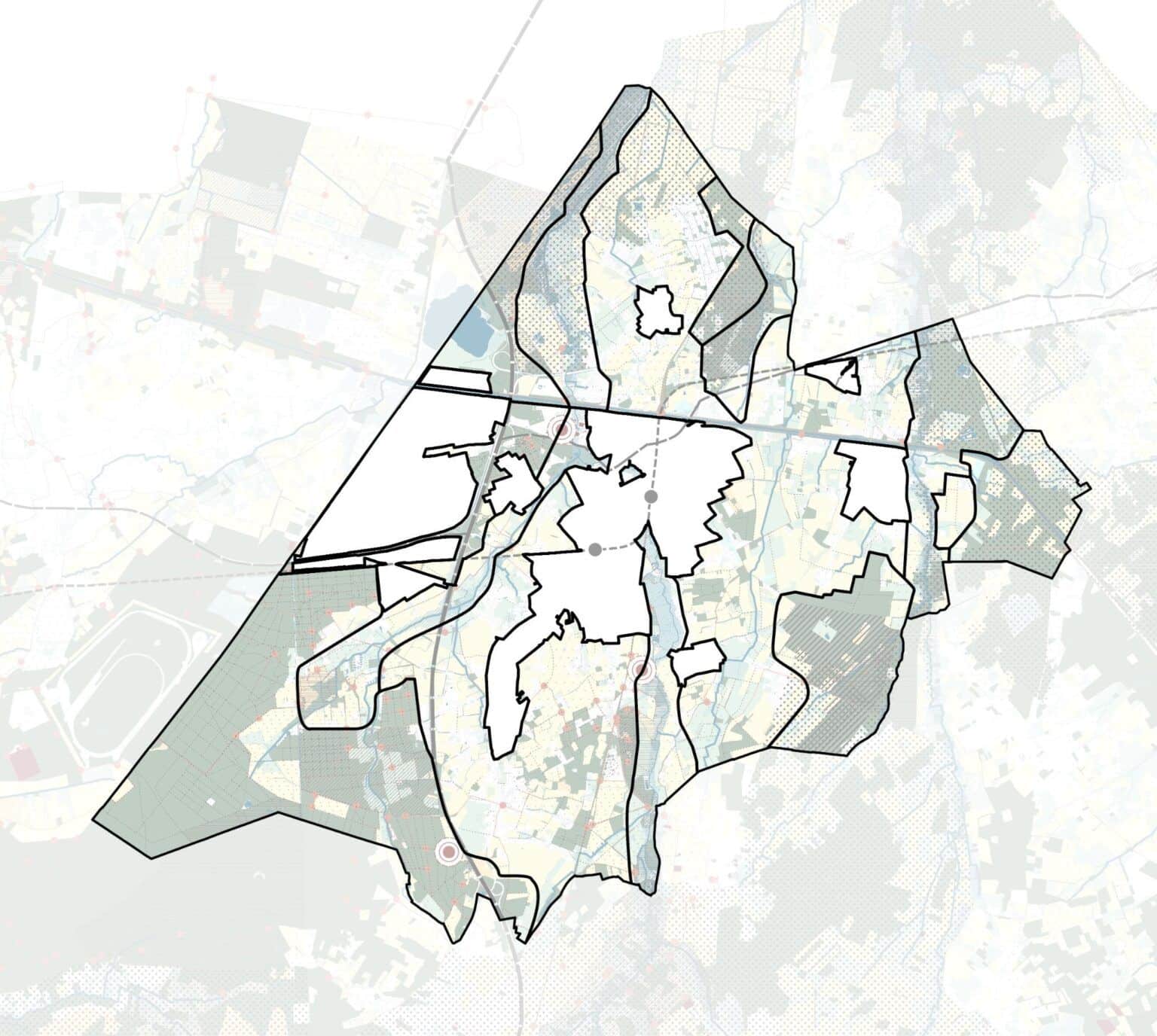
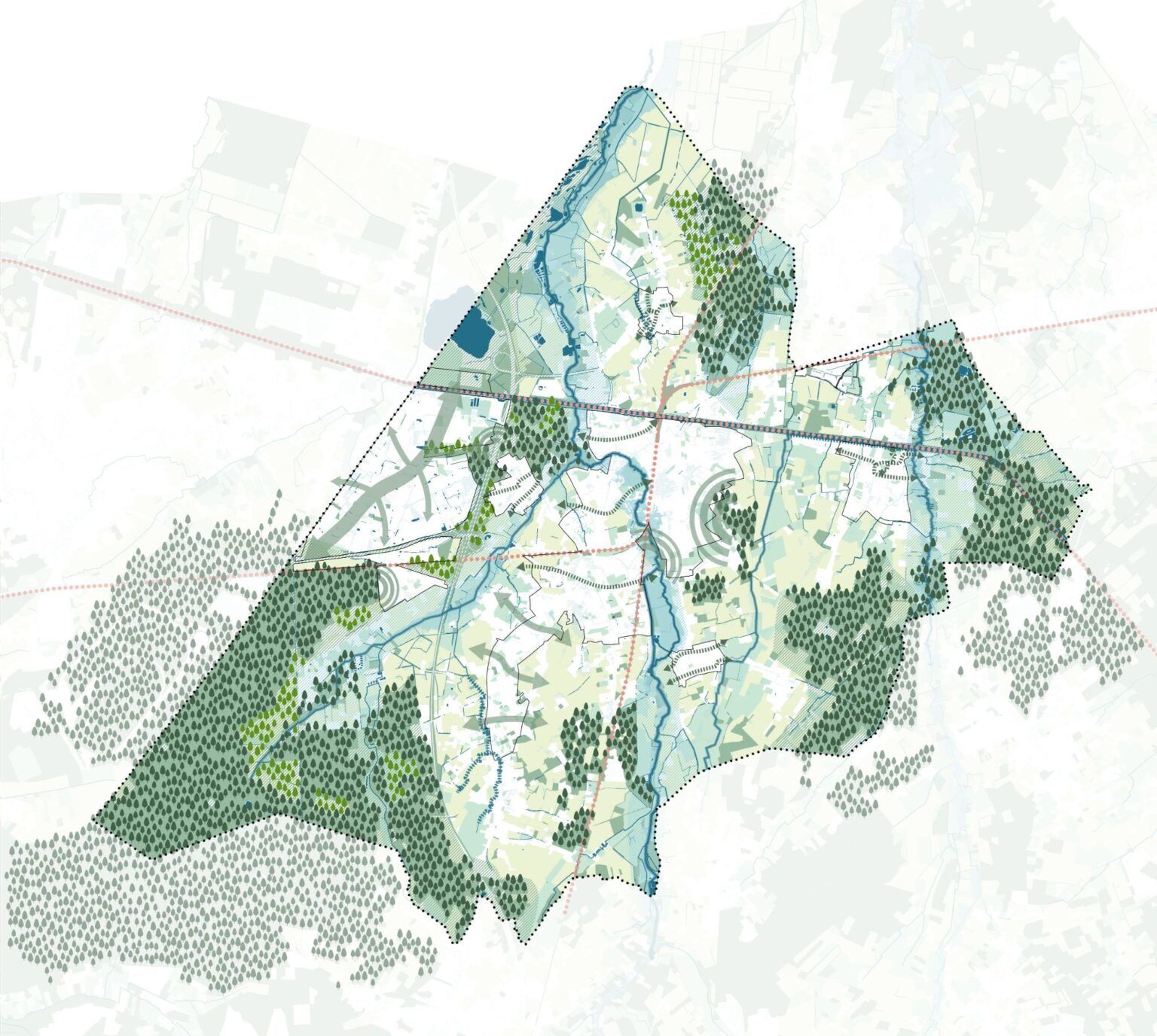
Pelt wants to be a centre municipality where quality of life comes first. In 2019, the municipality therefore started drafting its policy plan space Pelt. Since then, it has involved and surveyed many actors through an extensive participation and communication process. The study results in an ambitious plan that will make the municipality futureproof by 2050. The outlined, qualitative spatial policy, offers solutions to various challenges such as climate change, biodiversity loss, demographic changes, parcel pressure, etc. Among other things, this is done by ensuring maximum freedom from additional land take in open space, by focusing on a core-strengthening policy in the centre of Pelt and the village centres, by developing mobility networks aimed at cyclists and pedestrians and by strengthening the green-blue veins throughout the territory.
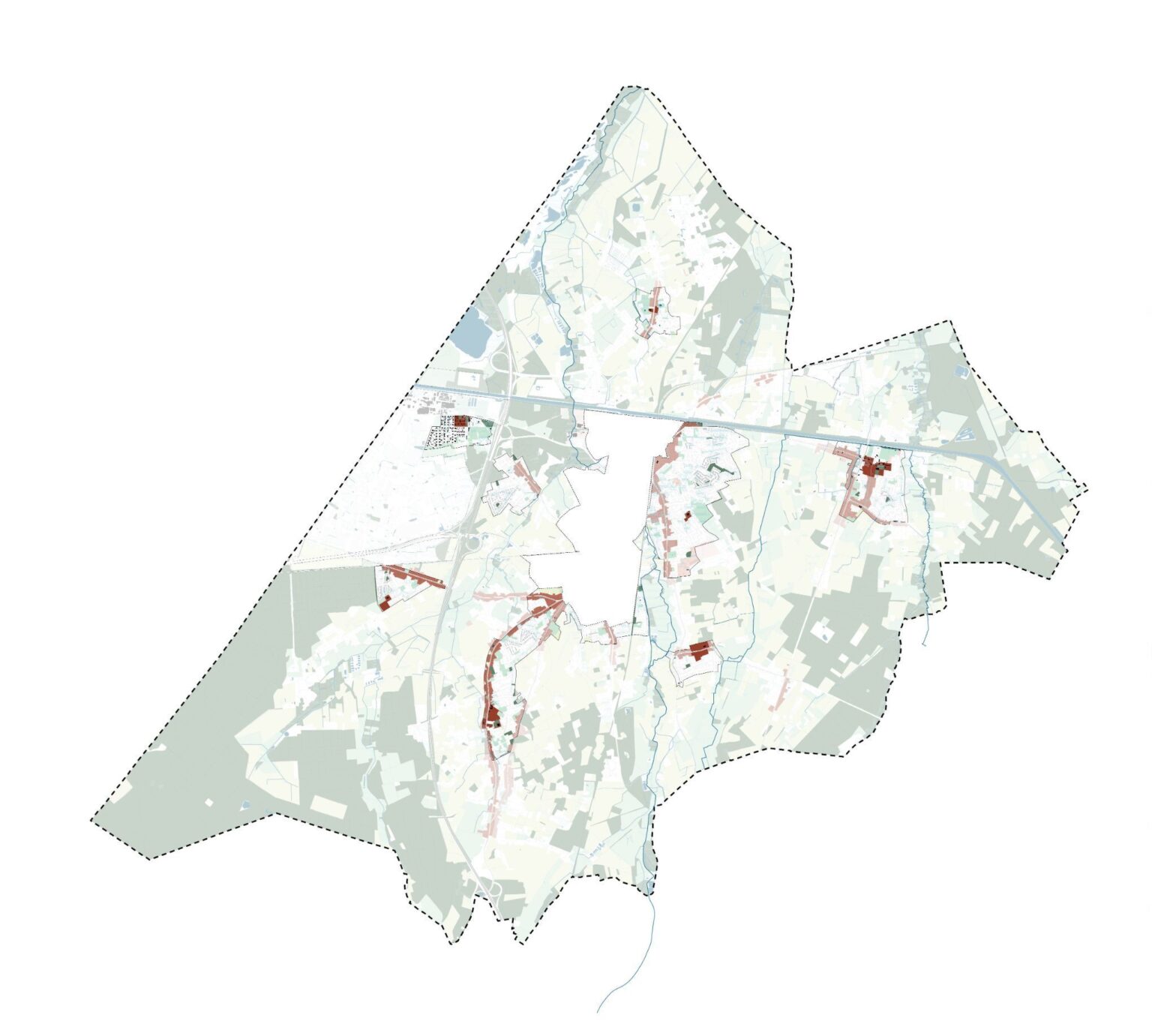
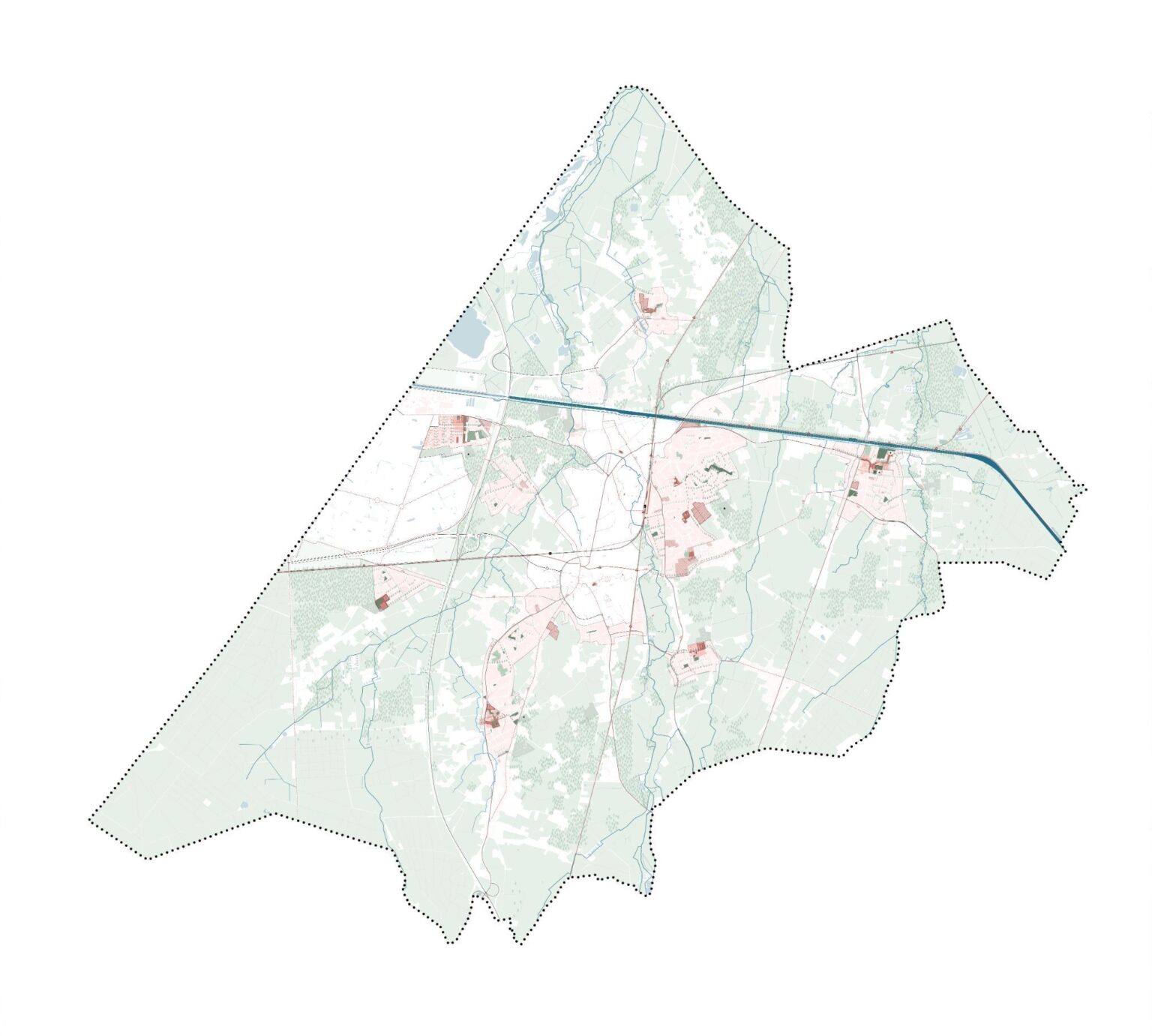
The vision of the future is anchored in a strategic vision note and five policy frameworks: open space, centre Pelt, liveable villages, mobility and Nolimpark. Concrete actions describe how to achieve the proposed vision for Pelt 2050. After approval, the policy plan for space Pelt replaces the municipal spatial structure plans of the former municipalities of Neerpelt (2005) and Overpelt (2008).
